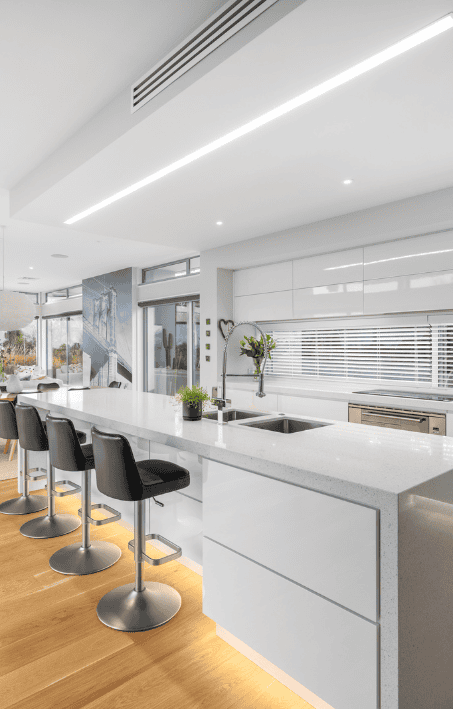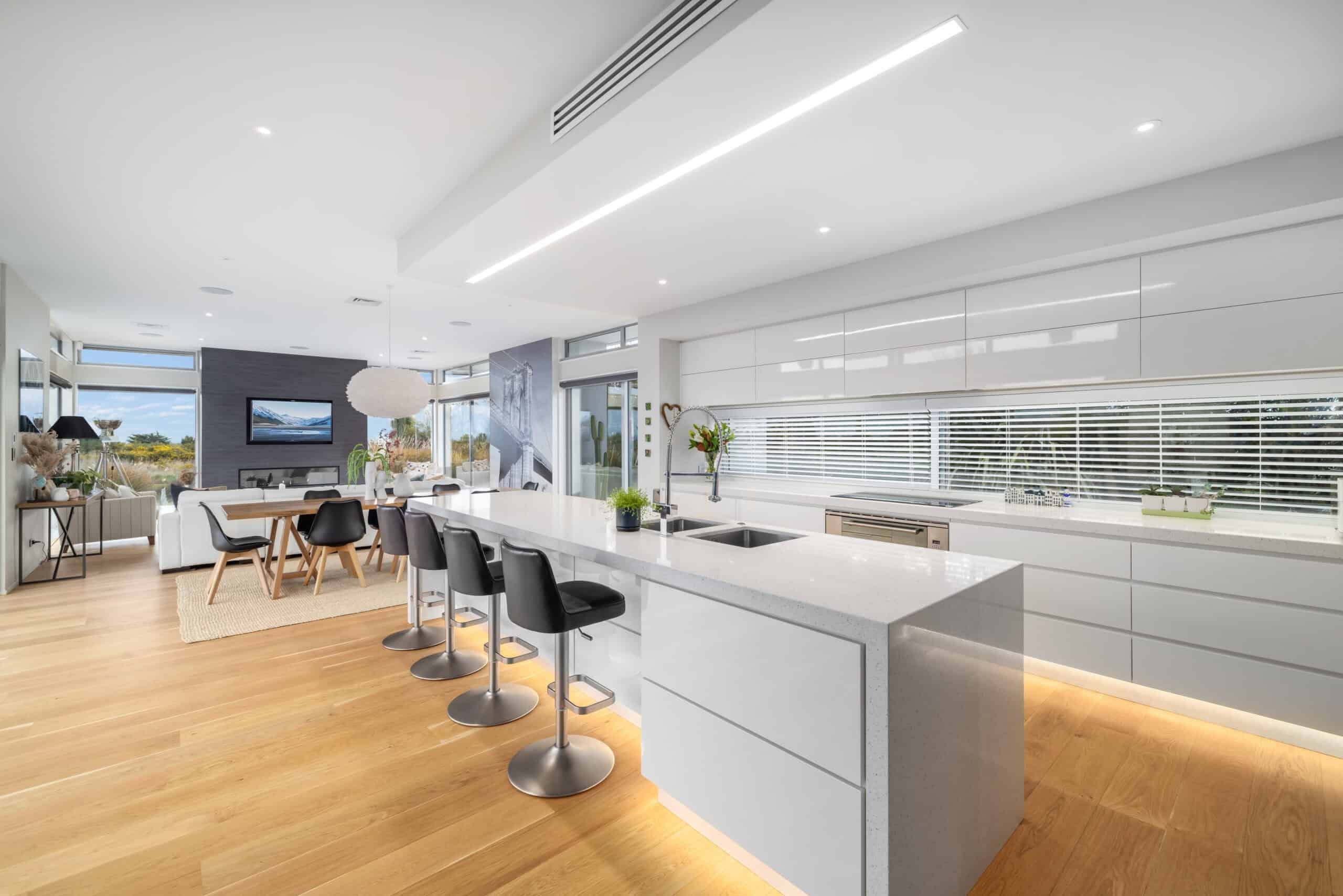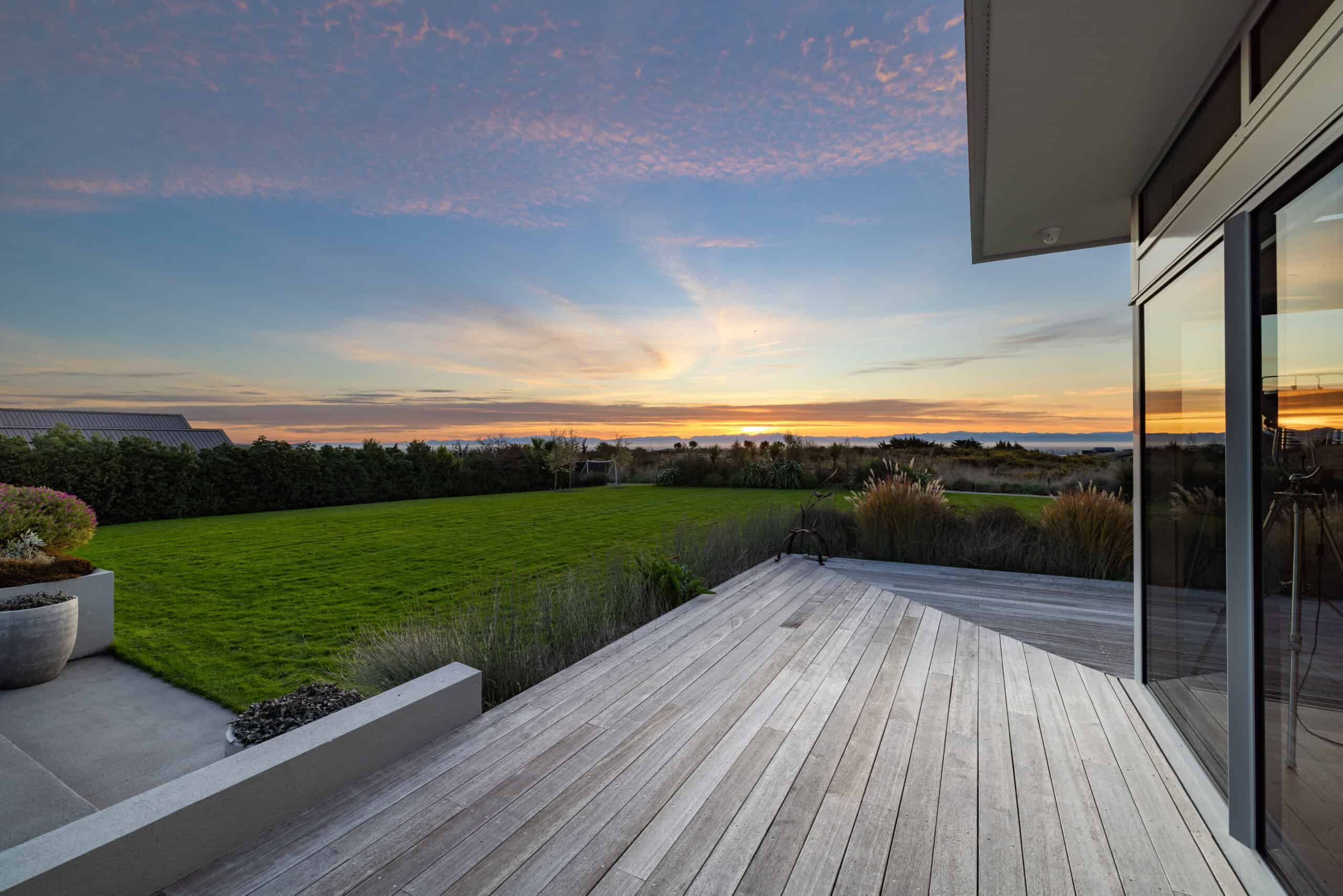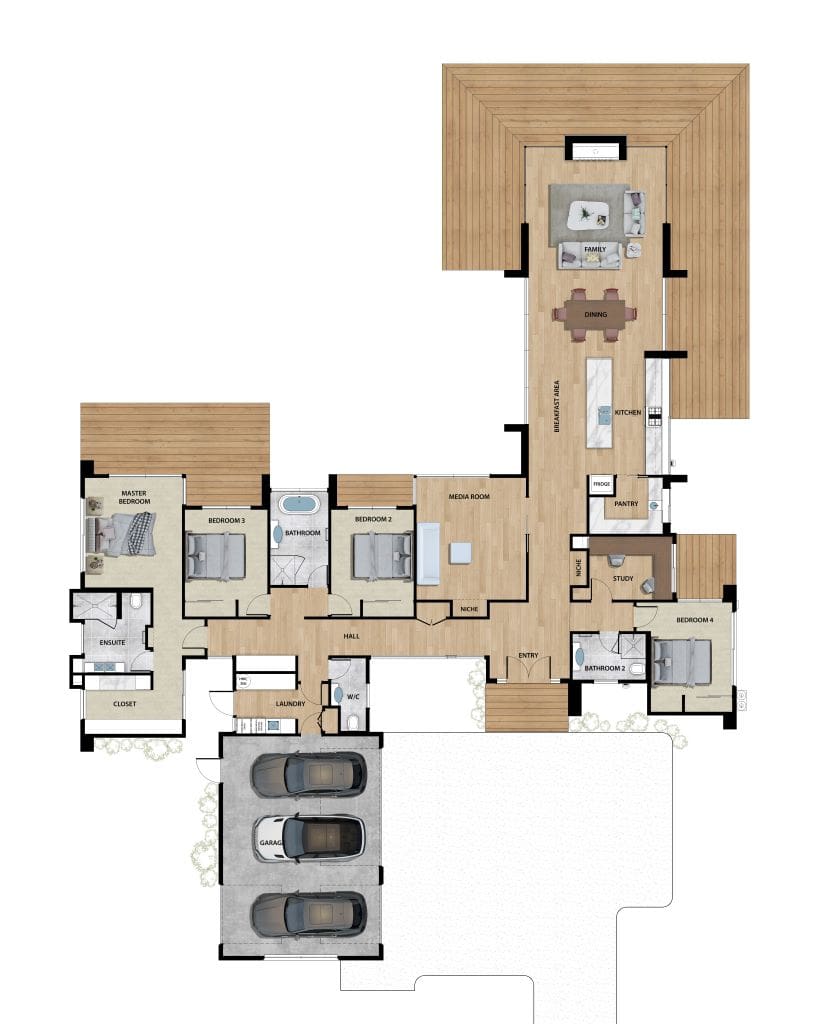
Spanning 376sqm, this Fowler Homes creation has been crafted with care and intention. Its architectural form maximises sunlight and offers a panoramic perspective of the Alps, Port Hills, and surrounding scenery, embedding breathtaking beauty into the rhythm of daily living.
The spacious open-plan living, dining area and kitchen, complete with a butler’s pantry, supplies an inviting environment for family get-togethers and entertaining, with a seamless indoor-outdoor connection that optimises sunlight and scenic views.
Featuring a media room, four spacious double bedrooms, three refined bathrooms, and a guest w/c, this home is thoughtfully configured for families, combining comfort and sophistication in every element.
A passion for perfection is further reflected in the landscaped and lovingly tended gardens, with the uniquely flat terrain ensuring it is perfect for both family play and hosting gatherings amid the remarkable hillside surroundings.
A suite of heating solutions, including both indoor and outdoor fireplaces, accompany high-end amenities, comprising automated blinds, a Bose sound system with zoned speakers, water filtration, security cameras, and a substantial list of chattels, reinforcing the no-expense-spared approach.
The triple car garage provides ample space for vehicles, while electric gates add another layer of convenience, perfecting the appeal of this exceptional residence.


































| Land Area | 3032m2 |
|---|---|
| Floor Area | 376m2 |
| Bedrooms | 4 |
| Bathrooms | 3 |
| Living | 2 |
| Garage | 3 |

For more details, get in contact with our Christchurch South Fowler Homes team today.
Contact our team today to set up a client meeting. It would be our pleasure to guide you through the exciting process of designing & building your new home.
Disclaimer: Images and photographs on this website may depict fixtures, finishes and features either not supplied by Fowler Homes or not included in any price stated. These items include swimming pools, pool decks, fences, landscaping – including planter boxes, retaining walls, water features, pergolas, screens and decorative landscaping items such as fencing and outdoor kitchens and barbeques. For detailed home pricing, please talk to a new homes consultant.