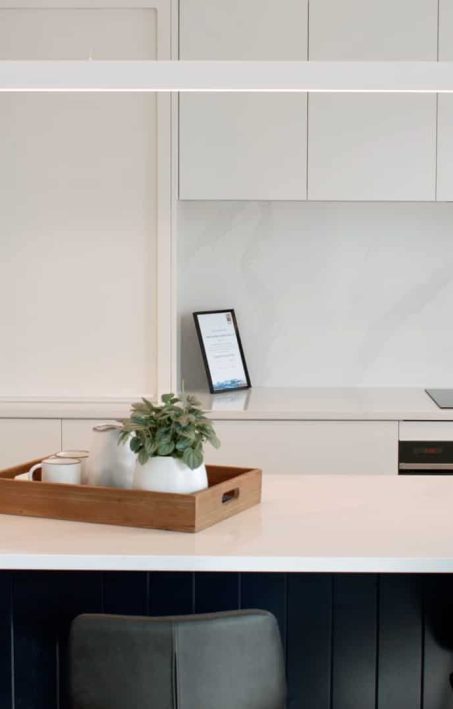
This light and modern 4-bedroom family home have been designed to complement the alpine mountain environment while catering for a large family.
The kitchen, living and formal dining areas are open-plan and feature a dark rafted ceiling punctuated by skylights for natural lighting. The large kitchen is modern and sleek, achieved by integrating all appliances into the joinery.
A walk-through laundry creates extra convenience and storage, while the floor-to-ceiling tiling and stoneware in the bathrooms bring elements of luxury.
Finally, the gas fireplace and ducted heating ensure that the family is warm and comfortable.
For more details, get in contact with our Fowler Homes Queenstown team today.

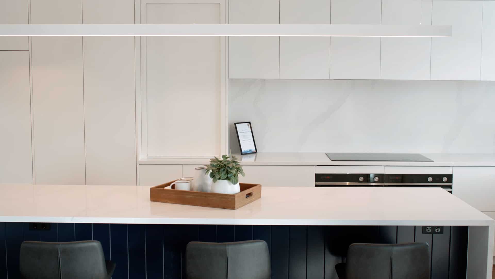
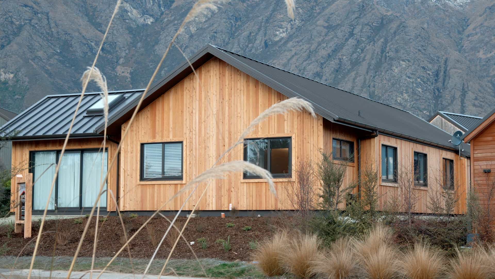
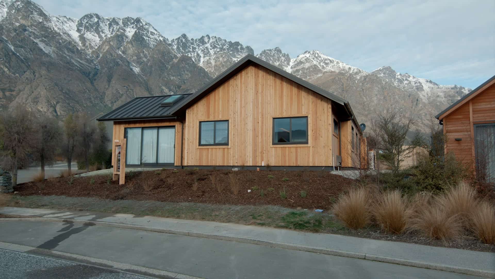
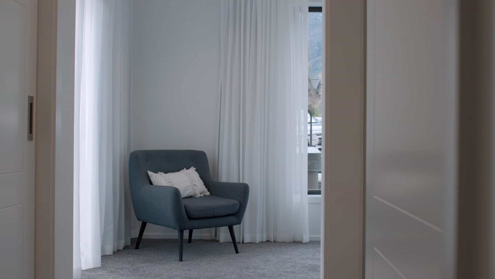
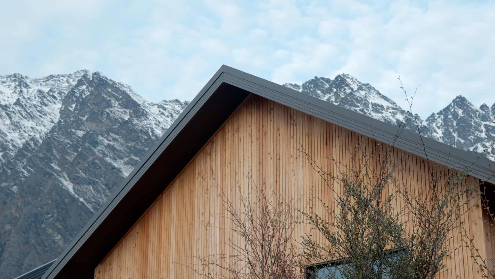
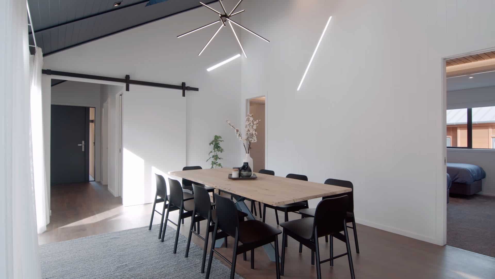
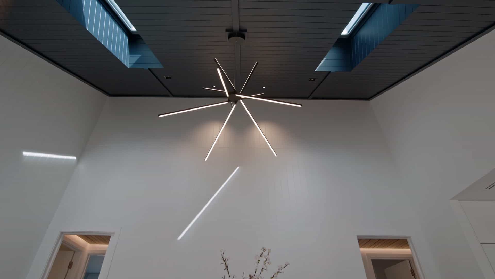

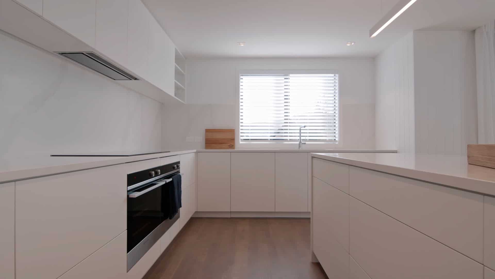
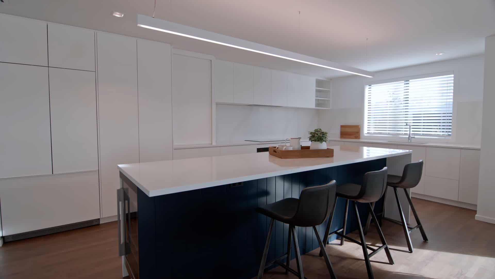
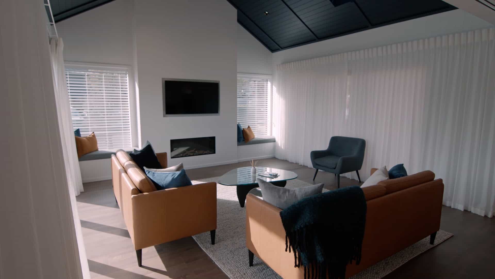
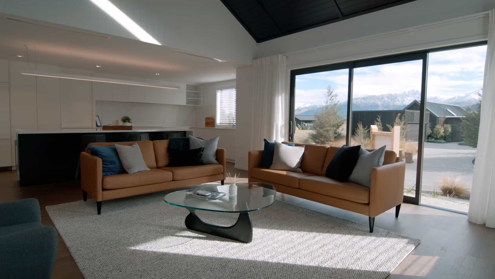
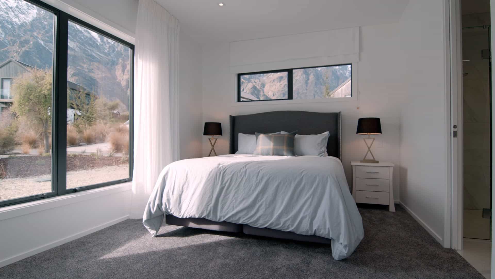
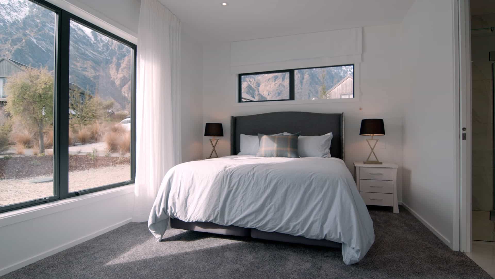
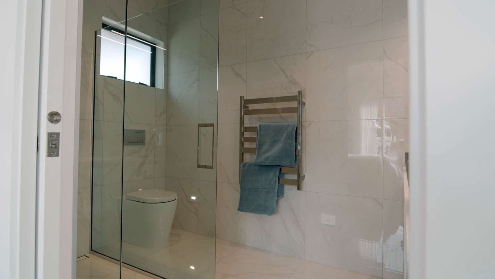
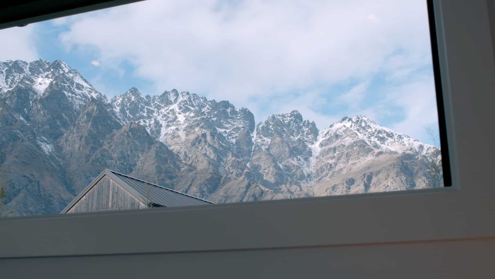
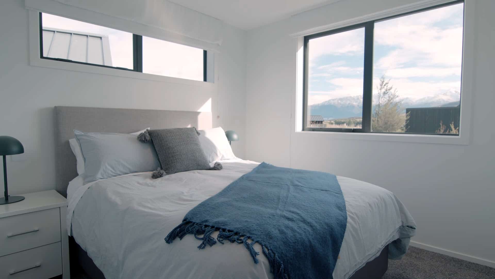
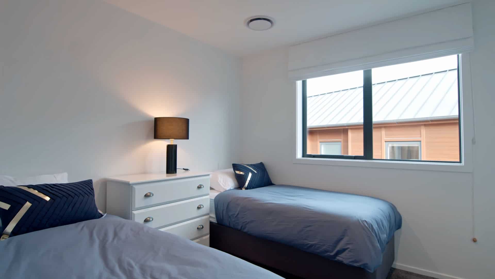
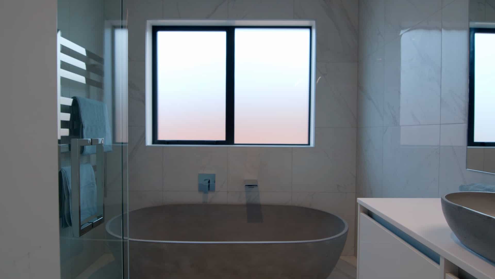
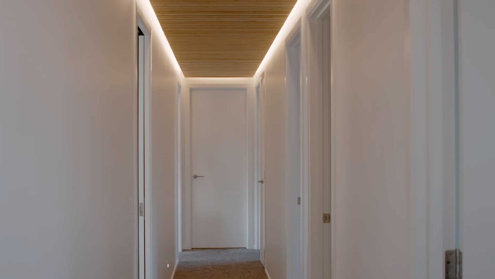
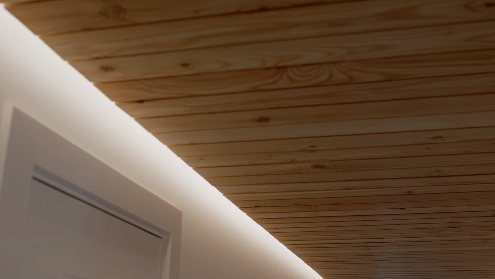
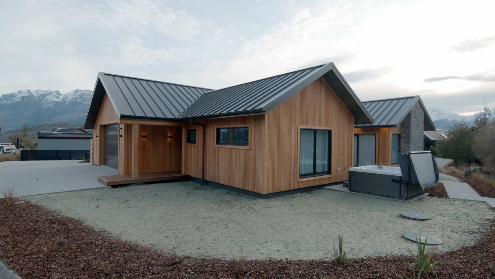

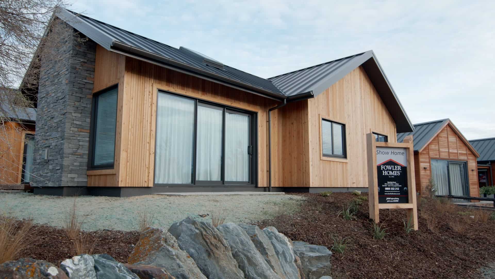
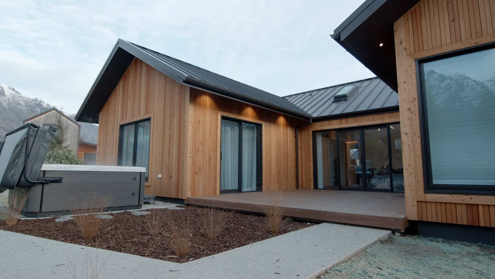
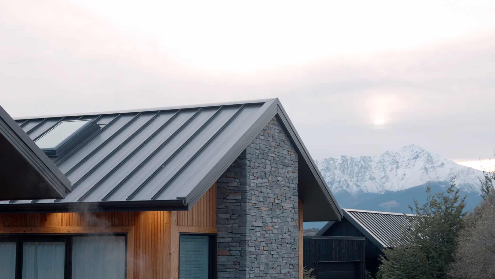


























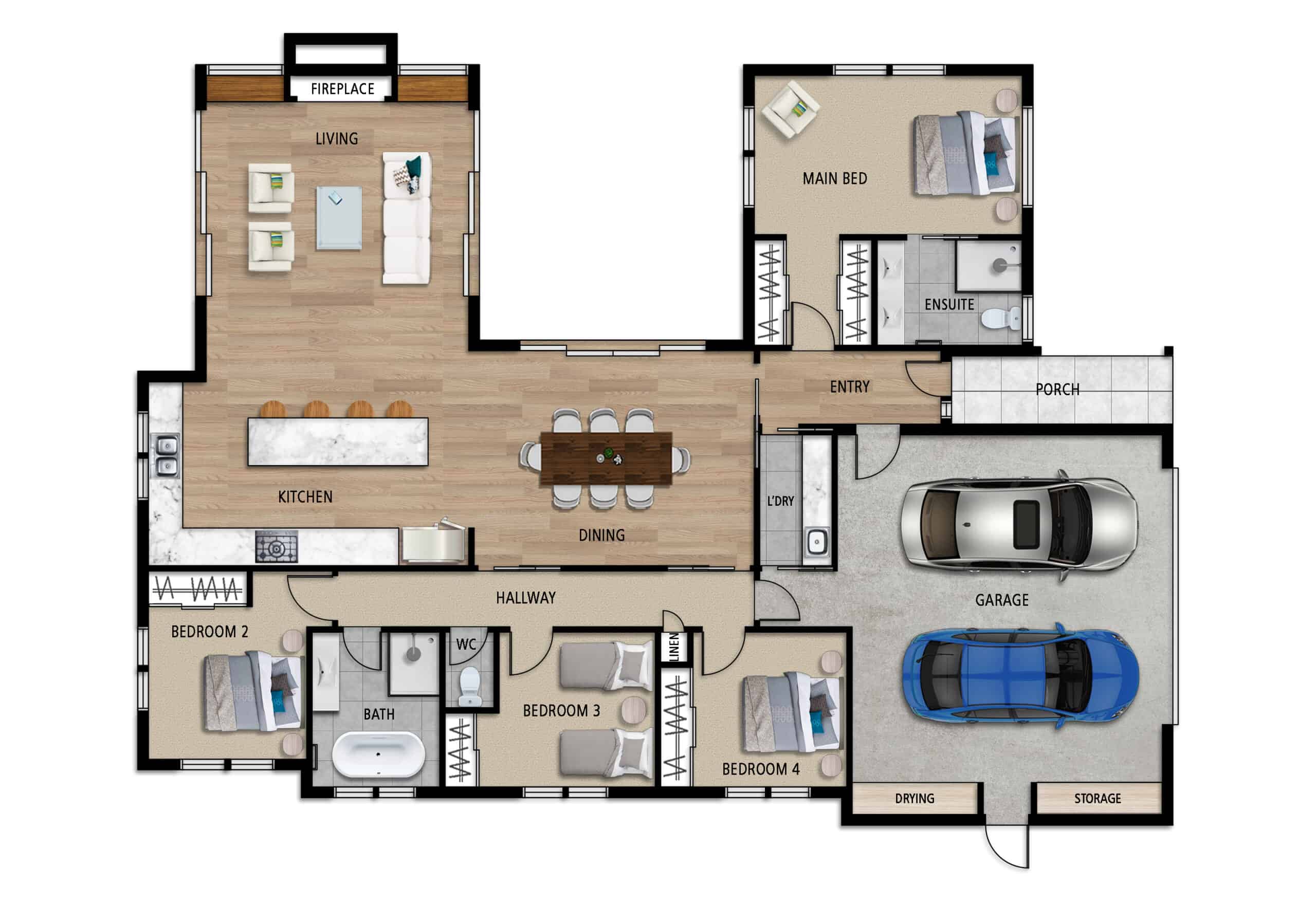
| Floor Area | 208m2 |
|---|---|
| Bedrooms | 4 |
| Bathrooms | 2 |
| Living Areas | 1 |
| Garages | 2 |
| Cladding | Vertical larch cladding with negative detail with schist stone feature wall |

For more details, get in contact with our Queenstown & Central Otago Fowler Homes team today.
Contact our team today to set up a client meeting. It would be our pleasure to guide you through the exciting process of designing & building your new home.
Disclaimer: Images and photographs on this website may depict fixtures, finishes and features either not supplied by Fowler Homes or not included in any price stated. These items include swimming pools, pool decks, fences, landscaping – including planter boxes, retaining walls, water features, pergolas, screens and decorative landscaping items such as fencing and outdoor kitchens and barbeques. For detailed home pricing, please talk to a new homes consultant.