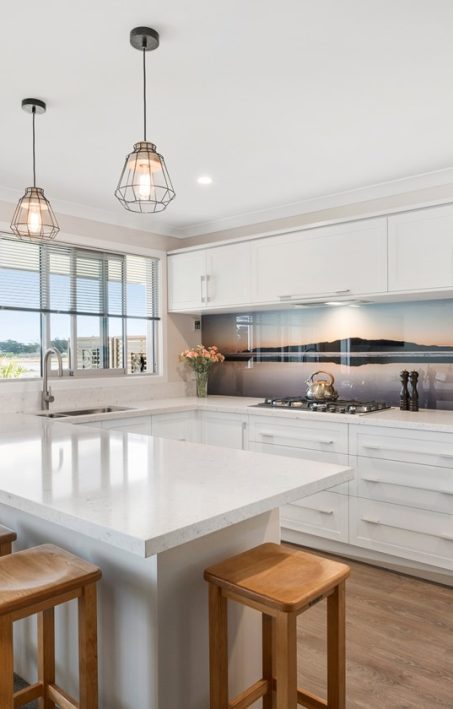
The two-storey design, with gable ends and satin-finish steel roof tiles, sets the tone for the entire home. Low-maintenance weatherboard and stone add interest to the exterior – a mix of traditional and down-to-earth appeal.
The front entrance is lit by a trio of windows, leading upstairs. Or you can take the home’s lift. At the top, step into the warm embrace of open-plan living with river views to foster conversation around a freestanding wood burner. Large glass sliding doors span the length of the living space flowing out to the balcony for wining and dining.
The designer kitchen has its own picture-perfect view with a digital glass splashback featuring Kapiti Island. The master bedroom includes a well-designed double wardrobe and adjoining ensuite. Guests are accommodated with a large bedroom and bathroom also on this level. The fully tiled spa bath is a splendid place to relax and reflect in this wonderful home.

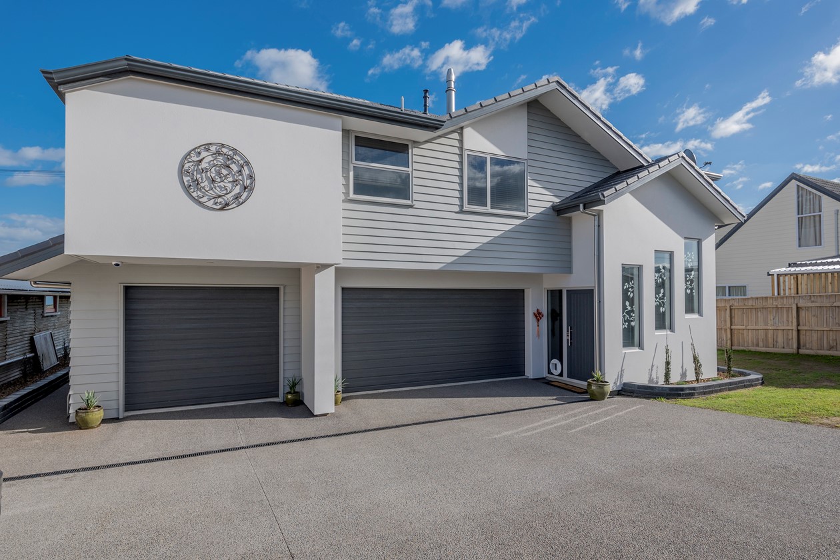
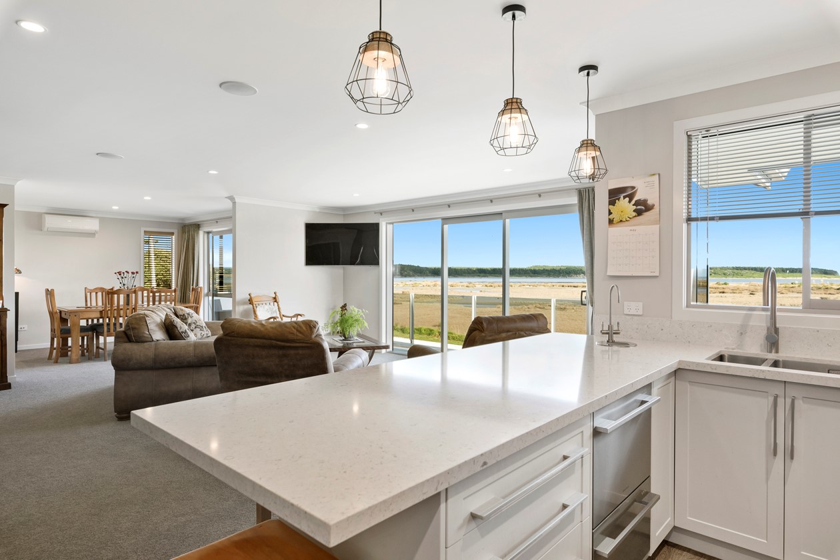
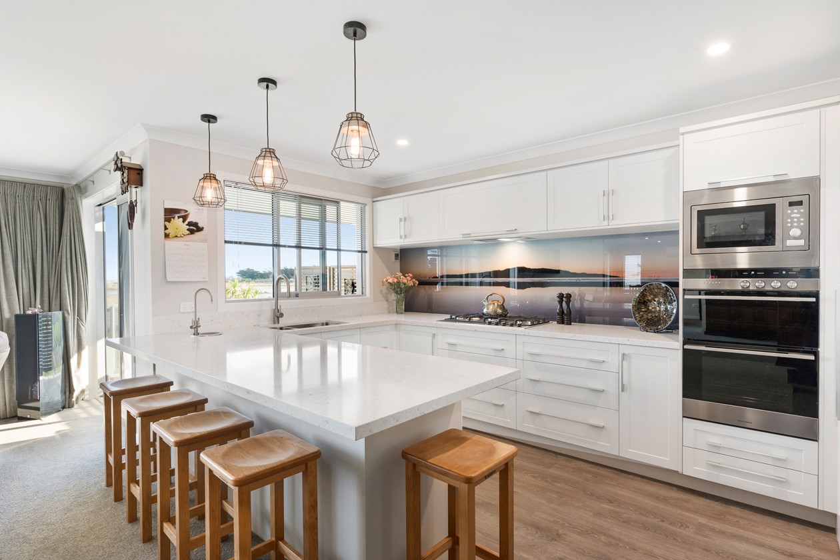
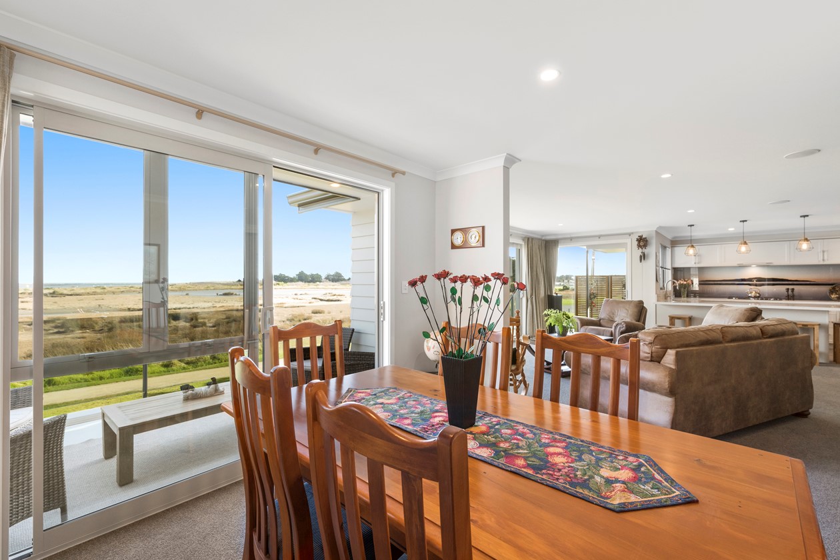
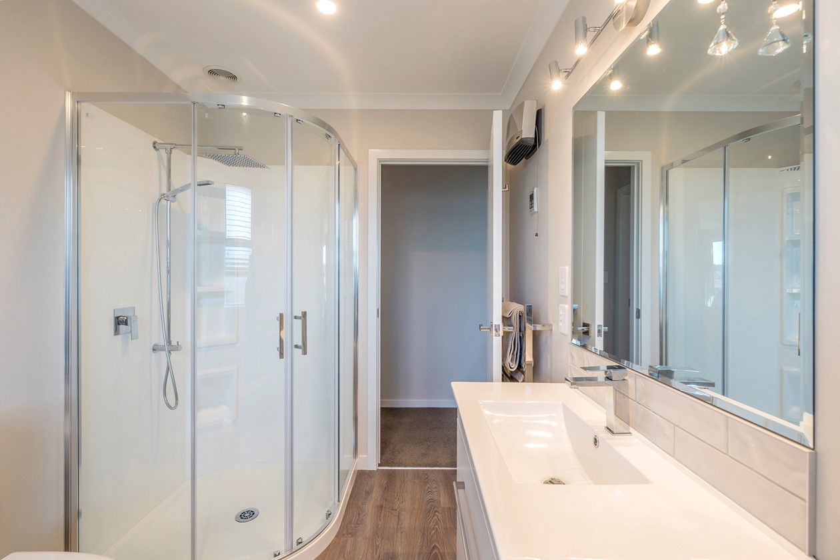
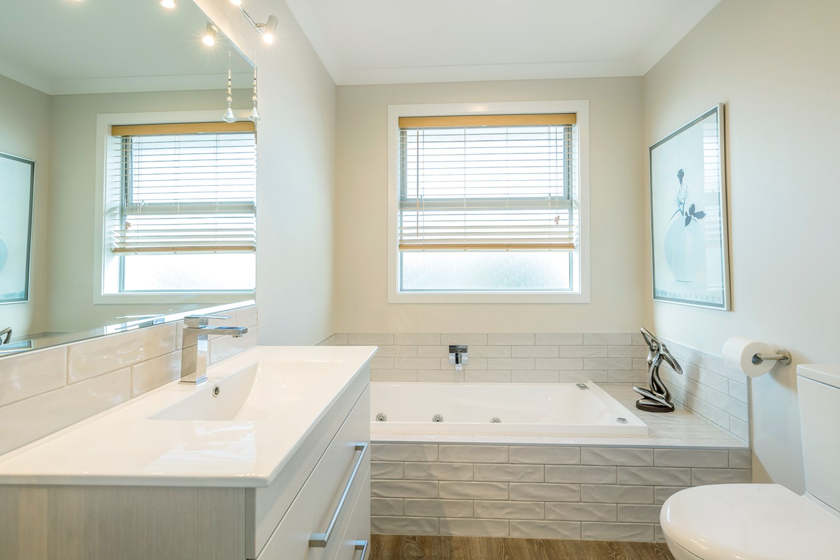
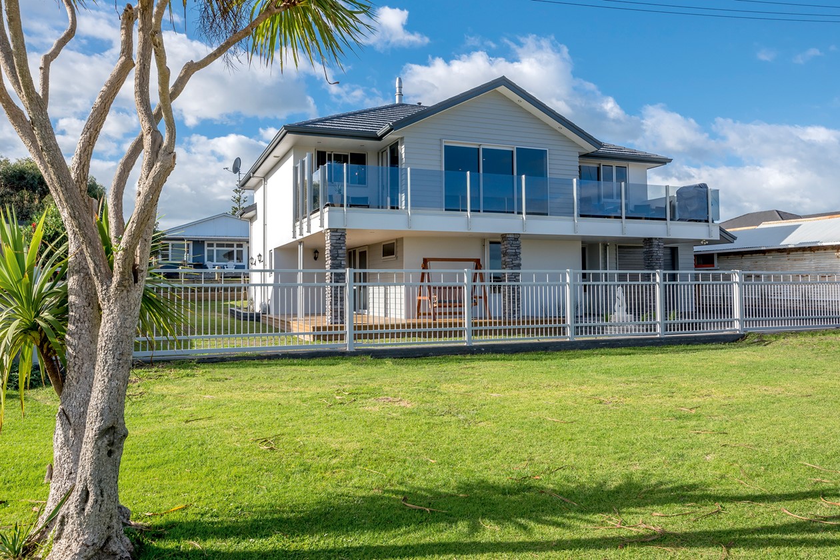
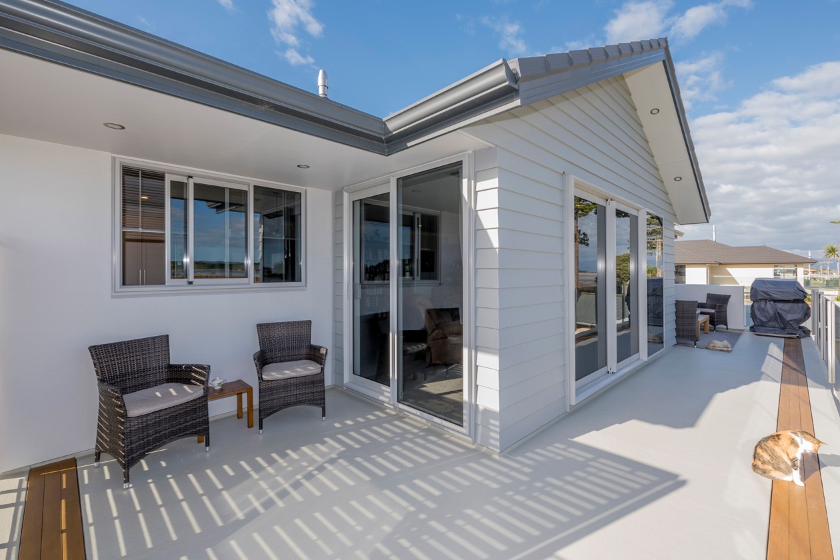








| Floor Area | 234m2 |
|---|---|
| Bedrooms | 3 |
| Bathroom | 2 |
| Living | 2 |
| Stories | 2 |
| Cladding | Weatherboard and stone. |
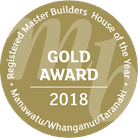
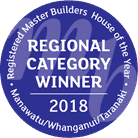

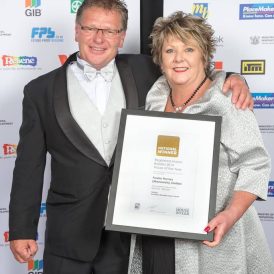
For more details, get in contact with our Manawatu Fowler Homes team today.
Contact our team today to set up a client meeting. It would be our pleasure to guide you through the exciting process of designing & building your new home.
Disclaimer: Images and photographs on this website may depict fixtures, finishes and features either not supplied by Fowler Homes or not included in any price stated. These items include swimming pools, pool decks, fences, landscaping – including planter boxes, retaining walls, water features, pergolas, screens and decorative landscaping items such as fencing and outdoor kitchens and barbeques. For detailed home pricing, please talk to a new homes consultant.