Lot 16 Shotover Rise Stage 1, is your opportunity to lay the foundations for a new family home or investment.
This new home includes:
-Scissor truss ceiling
-Open-plan living
-Indoor-outdoor flow
-Custom-designed kitchen
-Attractive cladding
-Quality insulation and gas fireplace
– A 1-bedroom unit
Total home size = 198m2. Main Home 163m2 and Unit 35m2.
Shotover Rise is located at the entrance of Shotover Country off Stalker Road, beside the Arvida Queenstown Country Club.
These turnkey home and income sections offer investors an opportunity to live in a sought-after neighbourhood close to many essential amenities. Residents will enjoy the convenience of Shotover Primary School, Kawarau Park Medical Centre, Gems Childcare, 11th Avenue by Franks, and the Night & Day convenience store.
Shotover Rise is a thoughtfully designed development project, that ensures a quality style of living for future residents.
Construction for Stage 1 is estimated to start in late 2024.
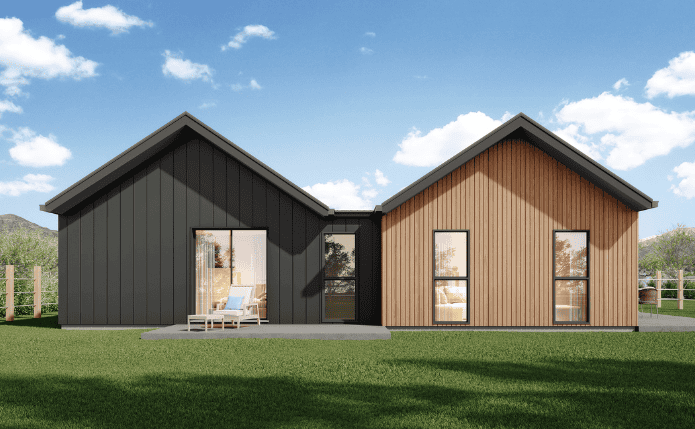
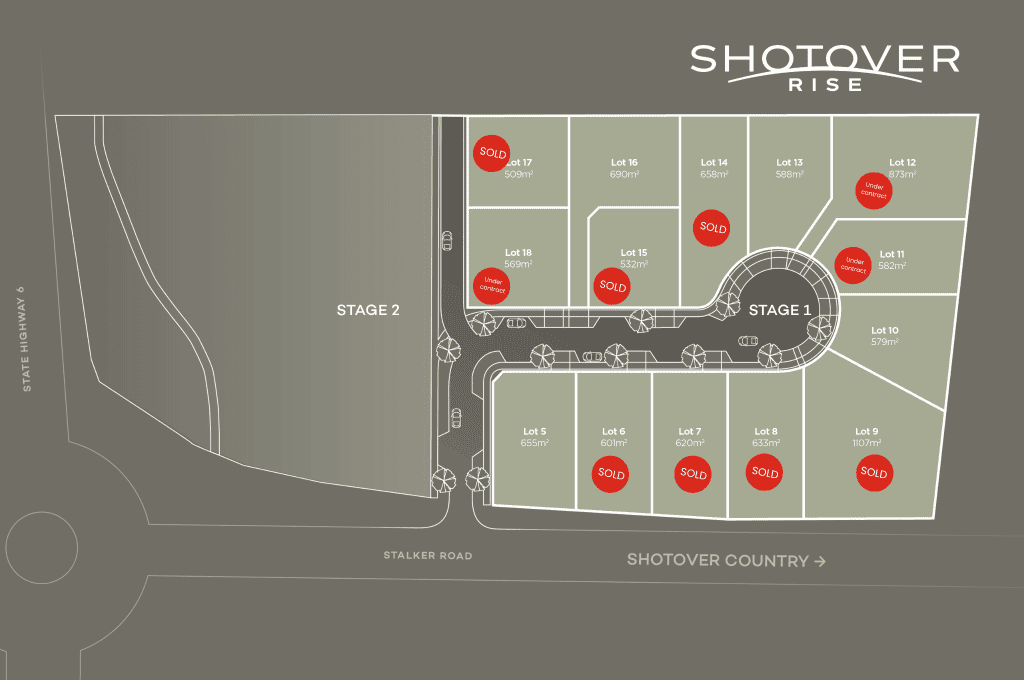
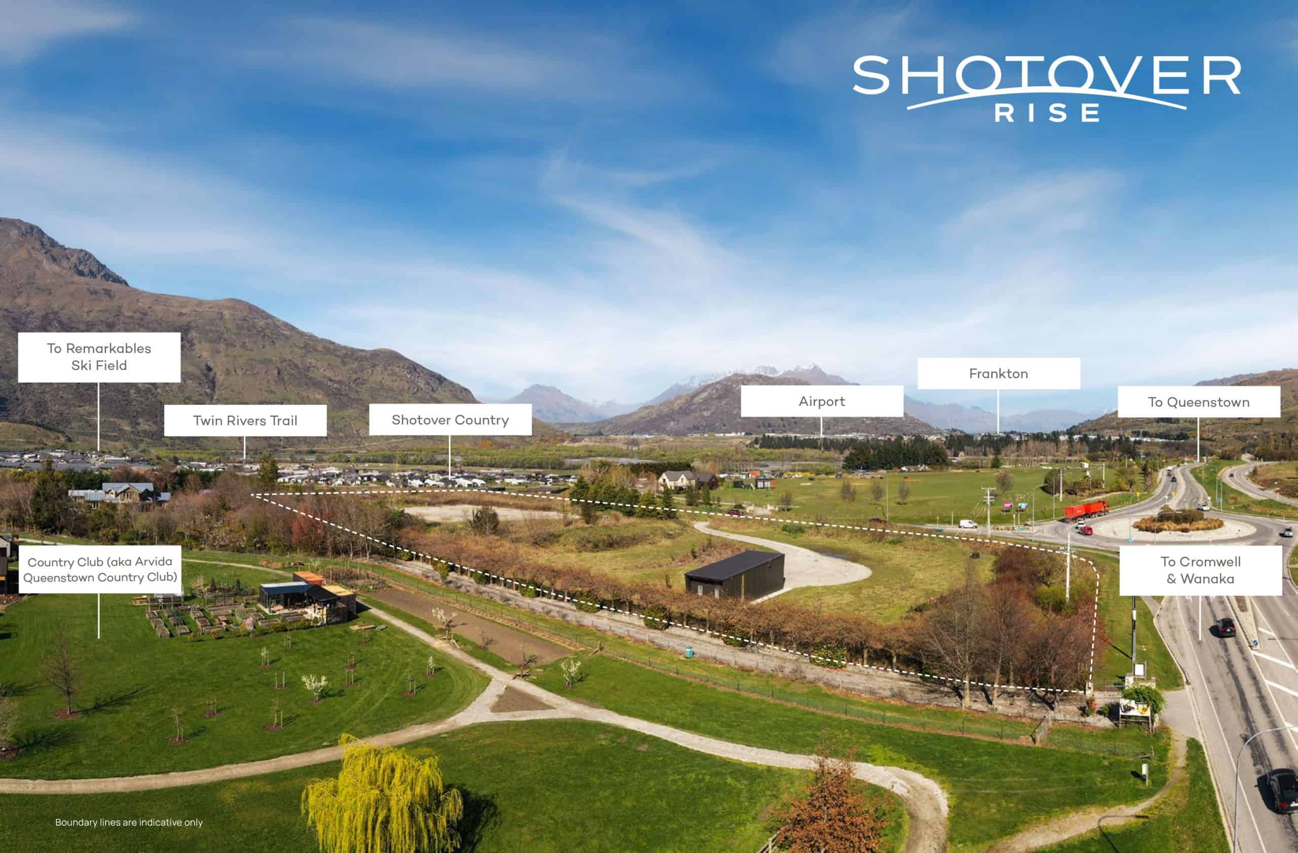
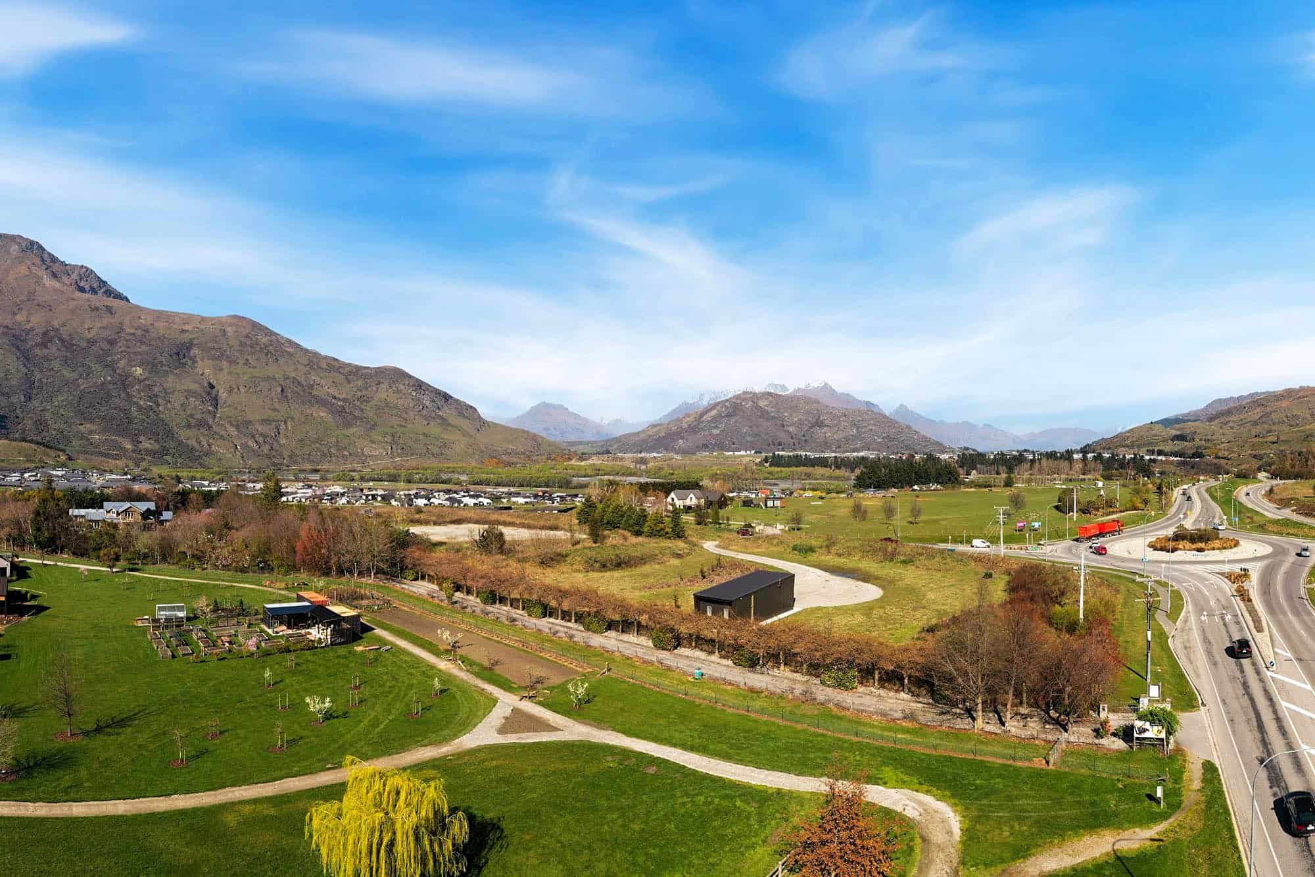
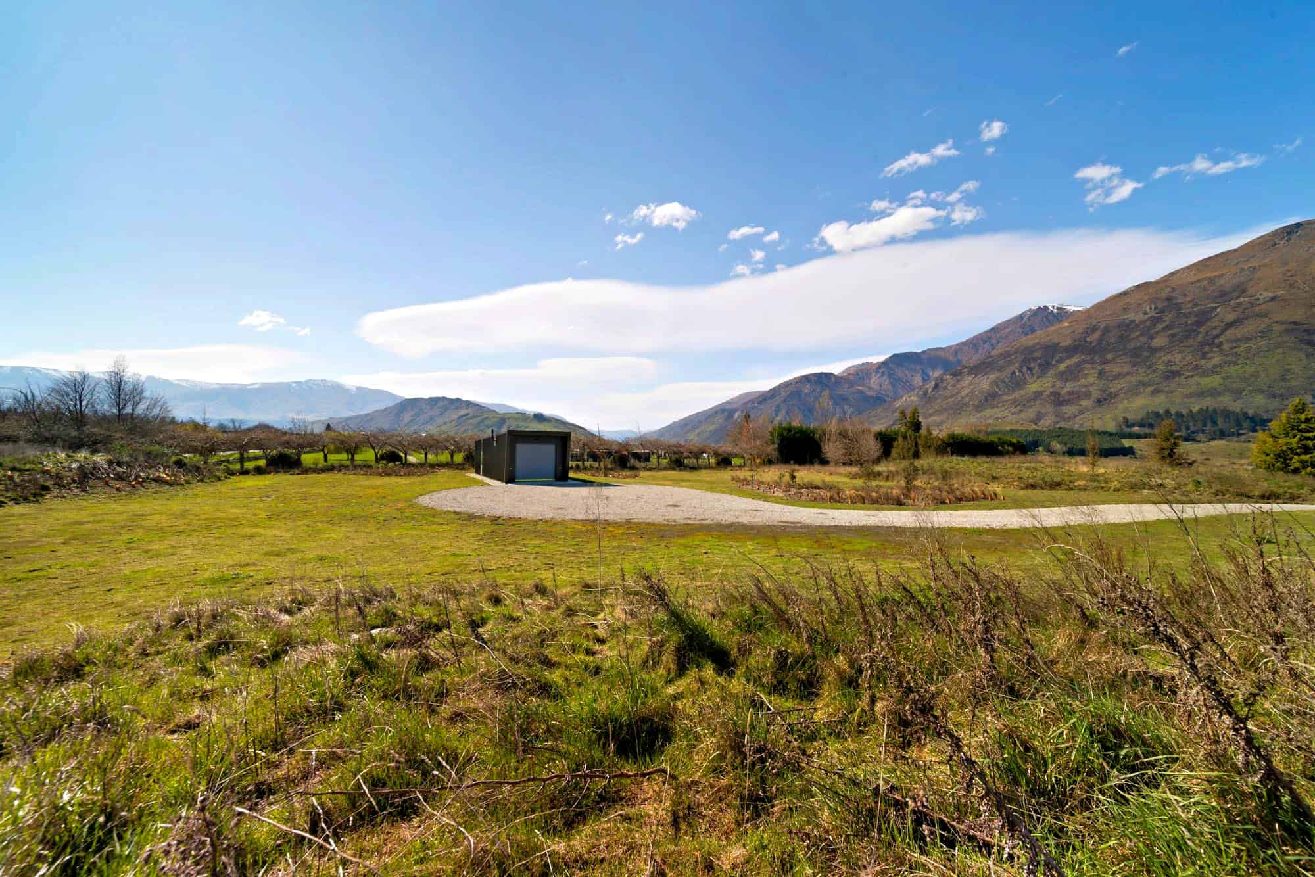





| Land Area | 532m2 |
|---|---|
| Floor Area | 198m2 |
| Bedrooms | 4 |
| Bathrooms | 3 |
| Living | 2 |
| Garage | 2 |
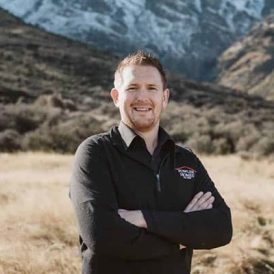
For more details, get in contact with our Queenstown & Central Otago Fowler Homes team today.
Can’t find the home you’re looking for? Contact our friendly local team at Fowler Homes for upcoming house and land packages.
Contact our team today to set up a client meeting. It would be our pleasure to guide you through the exciting process of designing & building your new home.
Disclaimer: Images and photographs on this website may depict fixtures, finishes and features either not supplied by Fowler Homes or not included in any price stated. These items include swimming pools, pool decks, fences, landscaping – including planter boxes, retaining walls, water features, pergolas, screens and decorative landscaping items such as fencing and outdoor kitchens and barbeques. For detailed home pricing, please talk to a new homes consultant.