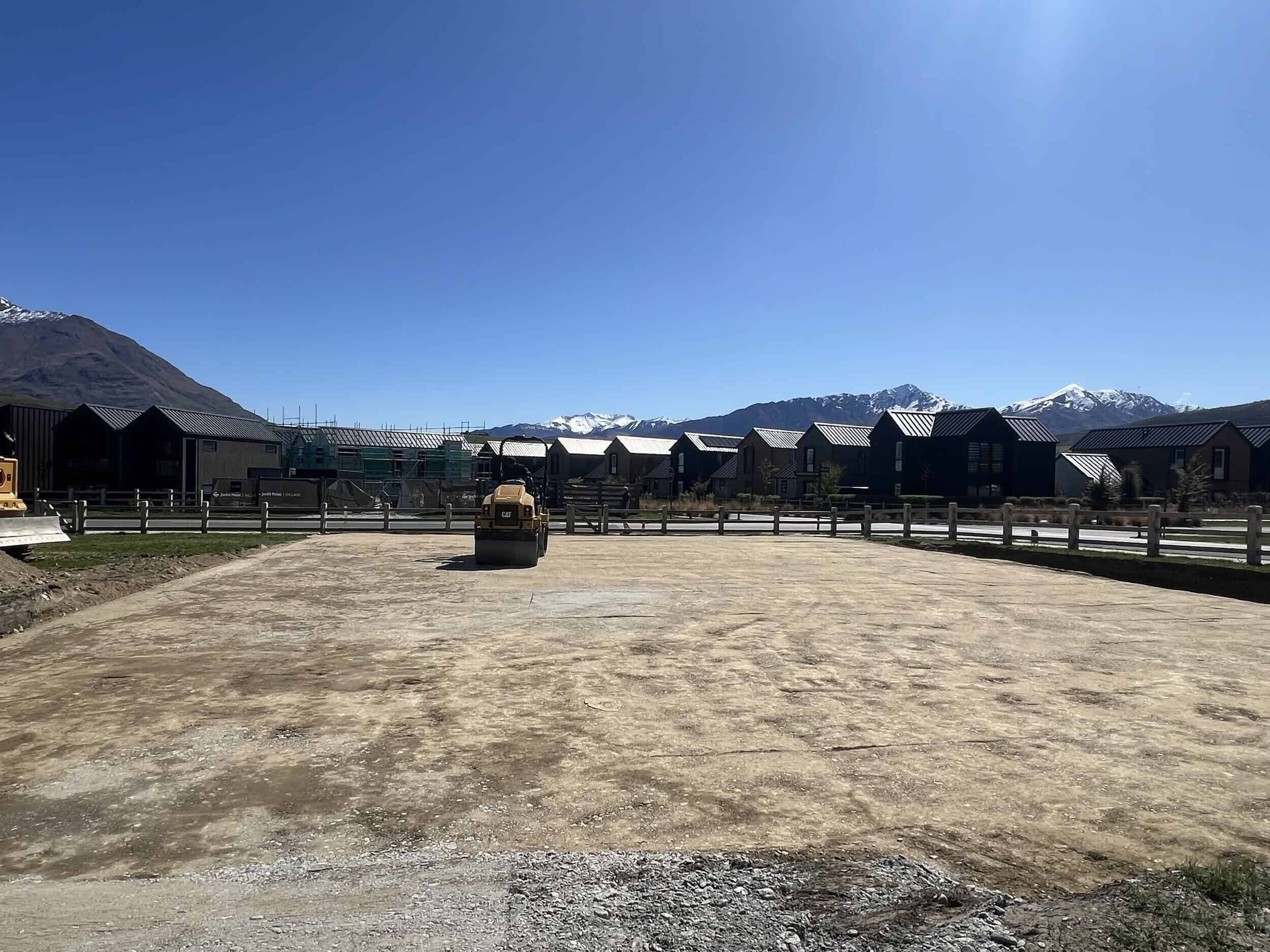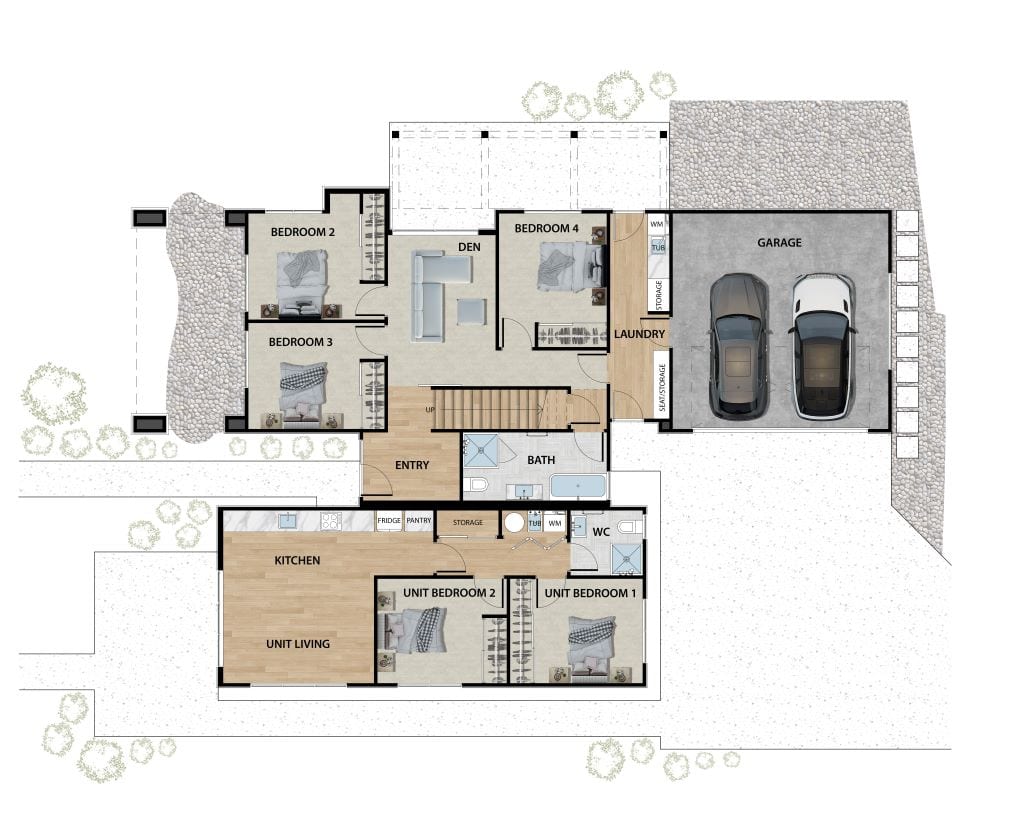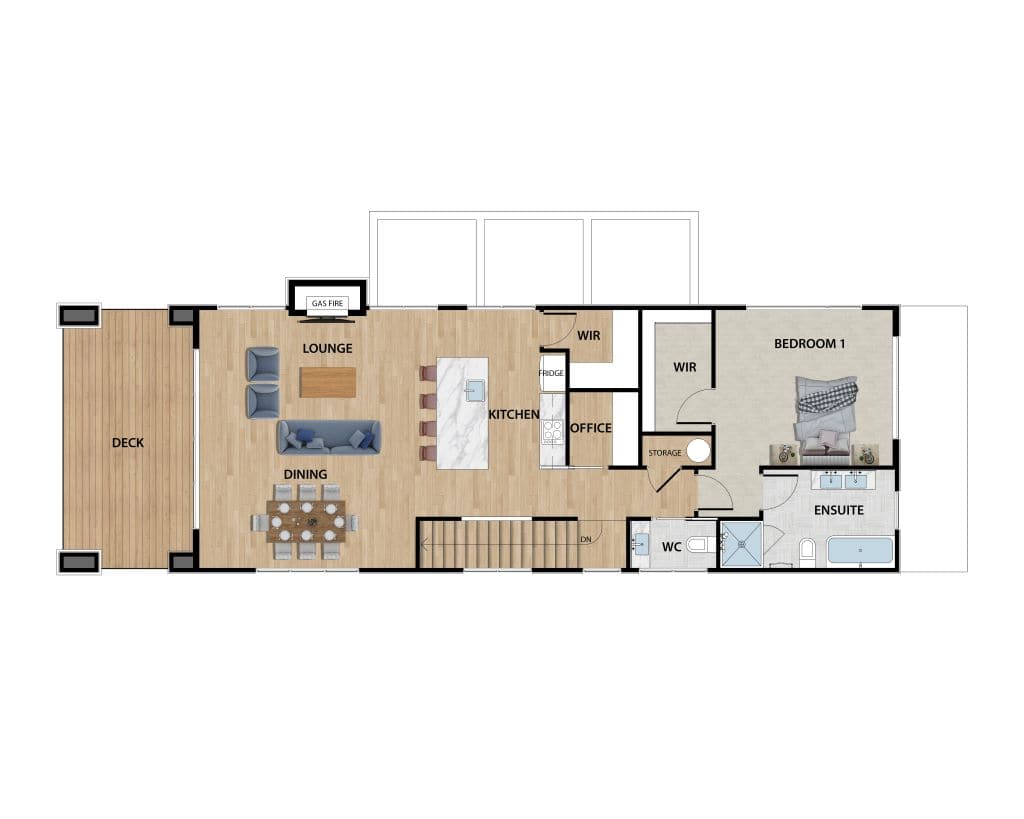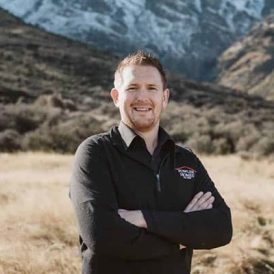This stunning home has been designed for the local environment and split across two levels to capture the views.
The entry to this home takes you left to a central den, with 3 bedrooms, a fully tiled bathroom, and outdoor living space.
The garage, laundry, and mud room are also accessible to this area of the home.
Take the stairs to the main kitchen, dining, and second living space complete with a lux gas fireplace. The designer kitchen includes a walk-in pantry and office.
The master bedroom is on the second floor and includes a generous walk-in wardrobe and tiled ensuite.
The ground floor includes the 2 bedroom unit with separate access and parking.
With views of the Remarkables, Coronet Peak, and the surrounding mountain ranges this turnkey home has serious style and will meet the needs of any astute buyer.
*Images are an artist impression only.







| Land Area | 484m2 plus 15m2 covered deck |
|---|---|
| Floor Area | 201m2 |
| Bedrooms | 6 |
| Bathrooms | 3 |
| Living | 3 |
| Storey | 2 |
| Garage | 2 |
| Cladding | Charred & oiled timber cladding, Schist feature |

For more details, get in contact with our Queenstown & Central Otago Fowler Homes team today.
Can’t find the home you’re looking for? Contact our friendly local team at Fowler Homes for upcoming house and land packages.
Contact our team today to set up a client meeting. It would be our pleasure to guide you through the exciting process of designing & building your new home.
Disclaimer: Images and photographs on this website may depict fixtures, finishes and features either not supplied by Fowler Homes or not included in any price stated. These items include swimming pools, pool decks, fences, landscaping – including planter boxes, retaining walls, water features, pergolas, screens and decorative landscaping items such as fencing and outdoor kitchens and barbeques. For detailed home pricing, please talk to a new homes consultant.